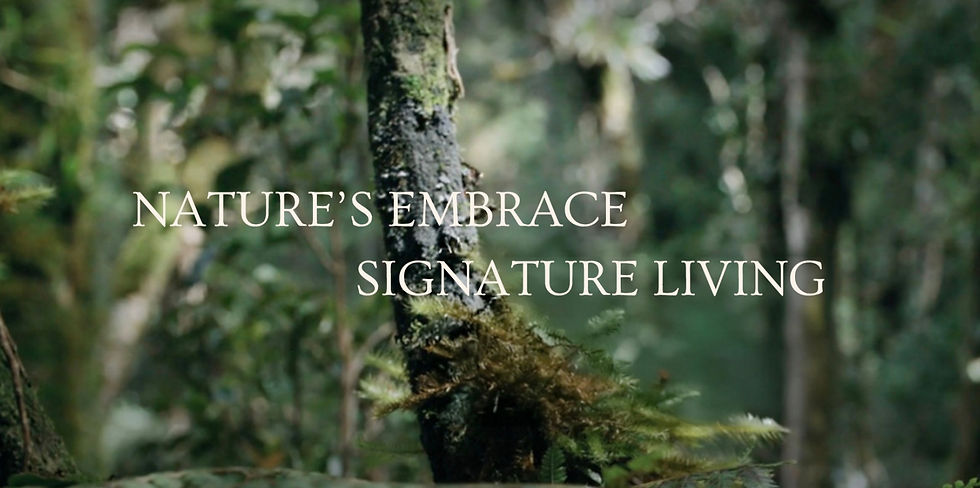
LATEST UPDATES!
Last Updated: 2nd August 2025
2nd August 2025: Don’t miss out on the latest release information and updates! Sign up now to stay informed and receive exclusive updates about this development. By registering, you’ll be among the first to receive information about showflat openings, pricing details, floor plans, and more. Don’t wait – register now to ensure you don’t miss any important updates and to secure your spot for exclusive previews and events. Stay ahead of the game and be among the first to know all the exciting details.
Sign up now!
HIGHLY ANTICIPATED PROJECT IN 2025

SPRINGLEAF RESIDENCES
(Upper Thomson Springleaf: Master Plan)
Springleaf Residence Condo, the latest upcoming new launch at Upper Thomson Road. 3 minutes walk to Springleaf MRT, unblocked view and first mover advantage! Direct Developer Prices and Best Price Guaranteed.
Springleaf Residence an upcoming new launch residential development at Upper Thomson Road Springleaf Estate, Singapore jointly developed by GuocoLand & Hong Leong Holdings. Springleaf Residence situated along Upper Thomson Road in District 26, offering a excellent location right next to Springleaf MRT Station (TE4) on the Thomson-East Coast Line. This will be the first high-rise development in the estate of Springleaf, featuring a total of 5 Towers Of 25th storey high residential buildings. The development is anticipated to feature approximately 941 residential units ranging from 1 bedroom to 5 bedrooms catering to different family needs and investment.
Springleaf Residence will be the First Mega New Launch in the rejuvenate of Springleaf Estate.
If you are interested in Upper Thomson Springleaf Residences, you can contact us for more information or register your interest online.


PROJECT INFORMATION
Project Name: Springleaf Residences
Developer: Guocoland & Hong Leong JV
Total Units: 941 Residential Units (1-5 bedrooms)
No. of Blocks: 5 Residential Towers with 1 Conserved Building
Site Area: 344,700.2sqft
Estimated TOP: 2H 2029
Address: 811, 813, 815, 817, 819 & 821 Upper Thomson Road
Tenure: 99 Years wet 15 July 2024
District: 26
Indicative Guide Price from $878K or $1995PSF!
Est. Maintenance fee excl GST: $275 to $385 per month
Showflat Location
Who is the Developer?
The GuocoLand Limited (“GuocoLand”) and its subsidiaries (“the Group”) is a leading real estate group that is focused on its twin engines of growth in Property Investment and Property Development.
It develops, invests in and manages a portfolio of quality commercial and mixed-use assets providing stable, recurring rental income with potential for capital appreciation. The Group has a strong track record in creating distinctive integrated mixed developments and premium residential properties that uplift and transform their local neighbourhoods.
The Group’s investment properties – the total value of which stood at S$6.56 billion as at 30 June 2024 – are located across its key markets of Singapore, China and Malaysia, such as Guoco Tower and Guoco Midtown in Singapore, Guoco Changfeng City in Shanghai, and Damansara City in Kuala Lumpur. Iconic residential projects of the Group include Wallich Residence, Martin Modern, Meyer Mansion, Midtown Modern, Midtown Bay, Lentor Modern and Lentor Mansion.
The Group’s end-to-end capabilities span across the real estate value chain, from planning and design, property investment, property development, and property management to asset management.
GuocoLand is listed on the Mainboard of the Singapore Exchange. The parent company of GuocoLand is Guoco Group Limited, a company listed on the Main Board of The Stock Exchange of Hong Kong Limited. Both GuocoLand and Guoco Group Limited are members of the Hong Leong Group in Malaysia.





























